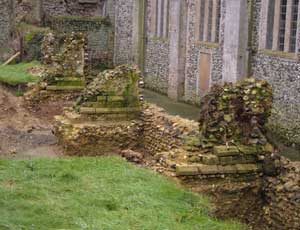The north aisle of the church was not dismantled at the dissolution of the priory but remained in use until the beginning of the nineteenth century. A watercolour by Edward Dayes (died 1804) shows the north aisle still standing, but the west windows of the church and aisle already blocked in. Although the watercolour is undated it is reasonable to assume that it relects the situation towards the end of the eighteenth century. The five buttresses and the final respond have recently been excavated, and it is interesting that no buttresses have been found towards the west end of the aisle. The rather odd architecture shown by Dayes at this end seems to be substantiated by the excavations, but why it is like this is, at the moment, open to conjecture. Note also that the roof of the aisle has already been lowered beneath the line of the west front front of the priory, and this meant that it was necessary to block the triforium windows in. (There is an engraving of 1810 by Samuel Rawle showing the inside of the church with the nave standing and the triforium windows blocked - see below left).
In an engraving by Cotman dated 1817, the aisle has been removed and there seems to be a spoil heap in the foreground of the picture. By this time the arches in the church had been blocked up and the windows of the aisle inserted between them. The registers for 1809 record that Baptisms were taking place at Wighton Church while alterations were being undertaken at the church, and this presumably reflects the dismantling of the north aisle at that time.

John Britton in his Architectural Antiquities of Great Britain vol 3 (London 1812 p. 71f) writes:
Blomefield and Parkin in their prolix and dull "Topographical History of the county of Norfolk" have neglected to describe, and indeed have scarcely noticed the large remains of the Priory Church at Binham. They merely observe that "Mr. Samuel Buck published a print of the ruins of this priory and its church, great part of the west end of which church, was standing then, in 1738." This is not only a negligent mode of description, but is reprehensibly erroneous, for it implies that the whole church was gone when they published, and that only part of the west end was standing in 1738. In the year 1809, however, a large portion of this building remained, as displayed in the two annexed prints*: and it is very evident that no part had been rebuilt since Buck took his drawing ... The Western Front of this church, when in a perfect state, must have been highly decorated with columns, arcades, windows, mouldings,&c. and thus have presented a grand display of architectural embellishment ... At present, it is much dilapidated, and its large central window, and that to the north aile are filled up with plaster, &c. When I visited Binham, the front wall was partly detached from the side walls and roof, and the whole ediface in a very ruinous condition: yet it is still used as the parish church. To the east and south of the present building are several remains of piers, columns. and walls: and at a short distance from the western front, are some ruins called the gaol. Further to the west is a house and premises called the Abbey Farm...


Recent excavationsof the north aisle show the nineteenth century infill of the church walls and the remaining structure of the aisle itself. Like the west front of the church, the aisle walls and the buttresses have footings of flint cobbles.
 It seems reasonable to assume that before the North Aisle was demolished, the West Front of the nave and north aisle had already been blocked in, the roof of the aisle lowered and the triforium blocked in. The Cotman and Thirtle paintings of the rood screen also show the north aisle standing, and show the lower portions of the windows boarded up.
It seems reasonable to assume that before the North Aisle was demolished, the West Front of the nave and north aisle had already been blocked in, the roof of the aisle lowered and the triforium blocked in. The Cotman and Thirtle paintings of the rood screen also show the north aisle standing, and show the lower portions of the windows boarded up.
It is probable that the two most easterly bays of the aisle were sectioned off as a Lady Chapel (for pictures suggesting this see the Cotman and Thirtle paintings hyperlinked above). The Church is dedicated to the Blessed Virgin Mary, and the chapel would have been given some prominence. Of what remains of the North Aisle, it is evident that it was divided from the Monastic part of the priory at its most easterly end, by a wooden structure which was held in place by a large beam across the arch, above which were wooden poles fixed into the top of the arch. The present wall in that position is post-dissolution and seems to have been constructed when a small dwelling was erected in the North Transept. On the western side of the second bay there is the remains of a large window which would have added light to the chapel.
*For Woolnooth's reconstruction of the west front from Buck's picture which was published by Britton, see West Front.