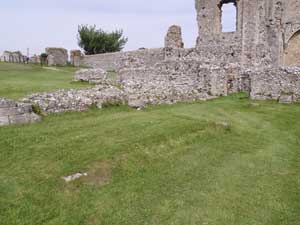


It is difficult to identify the use of parts of the Priory ruins, and it has been suggested that the lower parts of this section were used as the Cellarer’s Range for storage and as an office, while the upper floor was the Prior’s Lodging. The upper storey is sadly now missing, but the lower section, consists of at least three rooms, and may include the large structure to the west that was built at the same time. The small room in the foreground of the picture has a set of central columns and would have had a vaulted roof. On the East side there was a doorwayinto the cloister, which was blocked in for structural reasons when a staircase was built outside, and to the north there are the bases of a row of seats.It seems reasonable to assume that this was the cellarer’s office, and that the other buildings were for storage.

Cellarers range with large structure at the back , and rooms in between

Blocked doorway to cloister

Range looking towards prior's lodging; access by steps in the centre
 The larger room (to the north) is impressive, and is probably where the prior would entertain Priors Lodging Binham priory important visitors whom he first met in the outer parlour. There are a number of references to people dining with the prior, and it seems from the accounts of 1526 that by then the prior and his 4 monks all ate together in this hall. On the left of the picture a large pillar base can be seen and there is another one further to the north. The function of this splendid pillar is open to conjecture.
The larger room (to the north) is impressive, and is probably where the prior would entertain Priors Lodging Binham priory important visitors whom he first met in the outer parlour. There are a number of references to people dining with the prior, and it seems from the accounts of 1526 that by then the prior and his 4 monks all ate together in this hall. On the left of the picture a large pillar base can be seen and there is another one further to the north. The function of this splendid pillar is open to conjecture.
There are a number staircases still visible in the west range, which shows that there was a complex arrangement of rooms above the present ruins. Some of these would be the prior's private quarters and there may have been rooms for particularly important guests, (normally guests would be housed in separate visitors blocks) or perhaps even for the monks as by 1454 the dormitory was in a ruinous state.