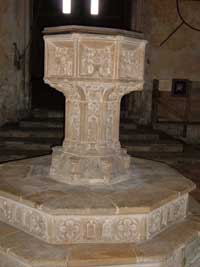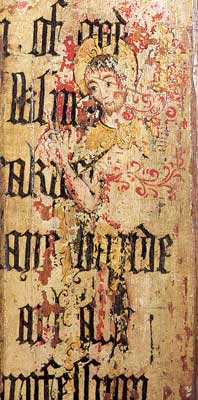Interior History
Interior History
The interior consists of the first seven bays of the nave of the priory church, without the original aisles.
The nave arcades are magnificent and show how architectural style developed. The builders started at the east end in about 1130. The earlier arches are richly decorated with zig-zag and billet mouldings, progressing to the western end where the arches are pointed and ribbed. It is unusual to find so many differing varieties of decoration, and the third arch from the east on the north side is thought to be unique. The change from Norman to Early English work can be seen running diagonally upwards, ie there was more building done on the ground floor than on the upper floors, and as the builders progressed upwards and westwards they built in the latest style.
At the foot of the first bay in the north wall there is a stoup for holy water.
The east wall was formed after 1540 by extending the former pulpitum upwards and adding a simple Tudor domestic window. The two blocked doorways are original. There is a piscina, the stone bowl used for washing the sacred vessels, and in the south wall a triple sedilia, or seating for the clergy. Above this is an interesting nail-studded frame set into the wall.
 The font is a good example of an East Anglian Seven Sacraments font, octagonal, with sculptured panels of the sacraments, in the perpendicular style, the eighth panel showing the Baptism of Christ with a crown above.
The font is a good example of an East Anglian Seven Sacraments font, octagonal, with sculptured panels of the sacraments, in the perpendicular style, the eighth panel showing the Baptism of Christ with a crown above.
The Norman triforium, clerestory and wall passage with the later Early English, beautifully carved stiff-leaf capitals as rich as the crocket capitals on the portal outside.
Furnishings
 There are very fine oak benches with open-work backs, each of different design, and carved poppy-heads. At the east end are two misericord seats, carved with a bearded head and foliage.
There are very fine oak benches with open-work backs, each of different design, and carved poppy-heads. At the east end are two misericord seats, carved with a bearded head and foliage.
The remains of the former rood screen together with Christ the Man of Sorrows which is displayed on the south wall, can be seen at the west end. This was painted over after the Reformation with Gothic black-letter texts from Cranmer's Bible of 1539, which followed on from the translations of Tyndale in 1525 and Coverdale in 1535. The text is from 1 Timothy 6:10-12 For coveteousness of money is the roote of all evyll.The original medieval painted saints are now showing through. This illustrates vividly the change in medieval theology from pictured illustration, to the word of God, when the Bible in English was placed in every church and read systematically.
The beautiful altar table is Jacobean, with fat turned legs and stretchers. Behind this, on the east wall hangs a dossal designed by Isobel Clover and embroidered by Susan Gurney in 1970.The design echoes the Norman arches and the bearded head of the misericord. It adds colour and dignity to the whole church and relieves the bareness and austerity of the east wall.
The organ was built for East Harling church by Mack of Yarmouth in 1880. It was brought here and re-built by David Miller MBE of Royston in 1982.
On the north wall, the Royal Arms, 1815, painted by William Archer of Foulsham to celebrate Waterloo. On the south wall a Crucifixion, painted and presented by Leslie Marr 1970.

 16th century misericord and benches.
16th century misericord and benches.
The benches have pierced tracery backs and unusually large poppy heads. Poppy is derived from the French poupee or doll.